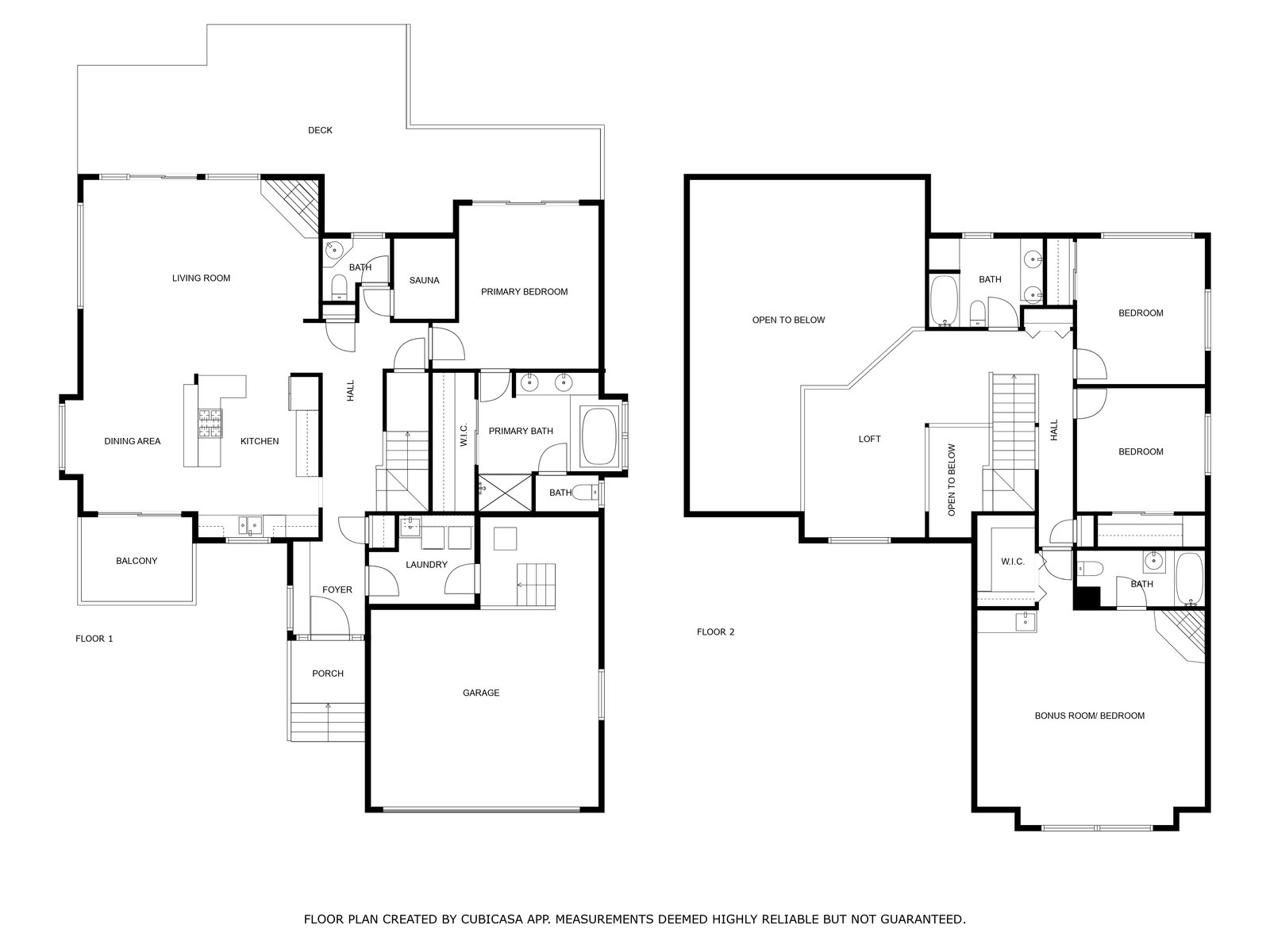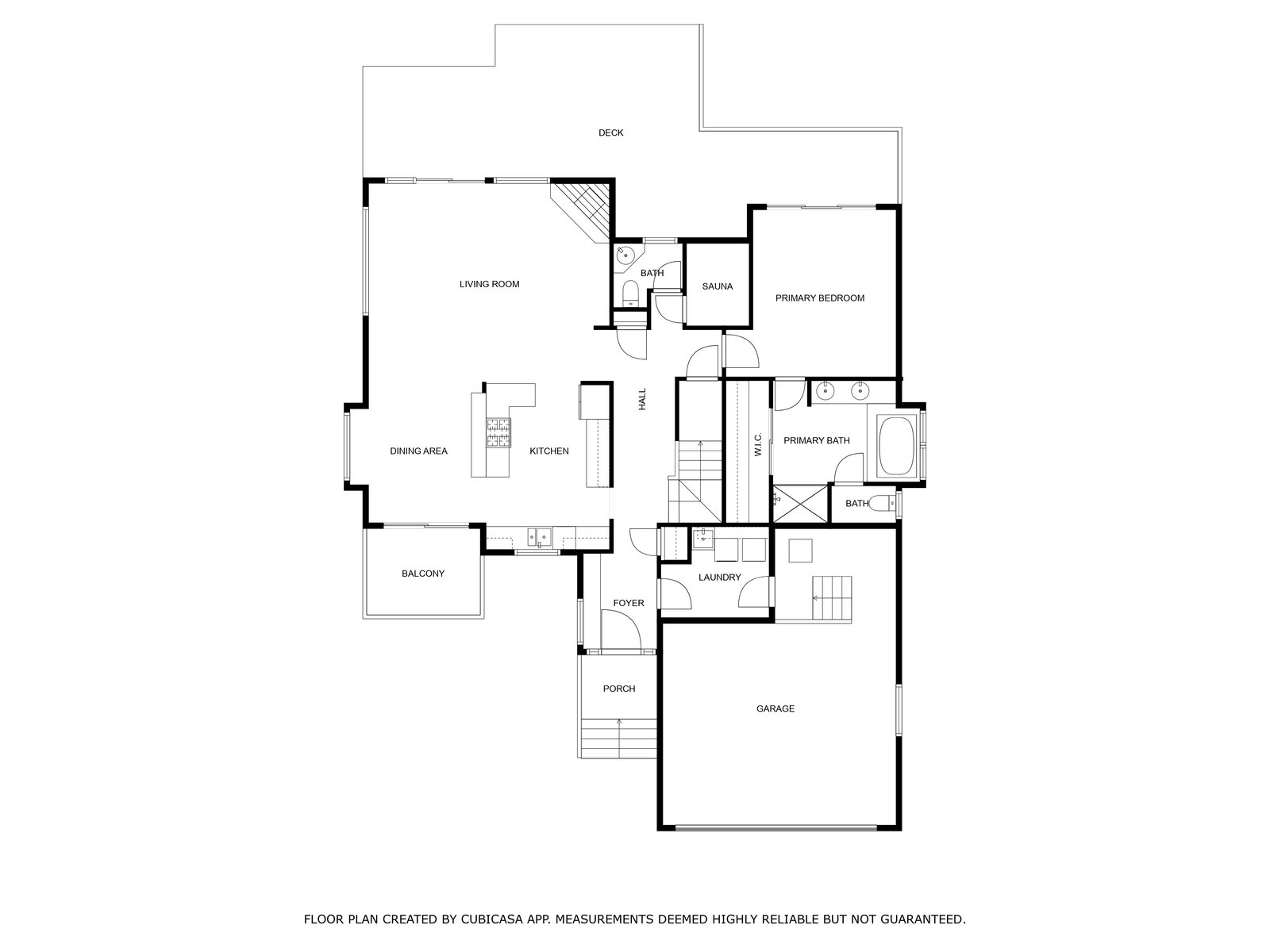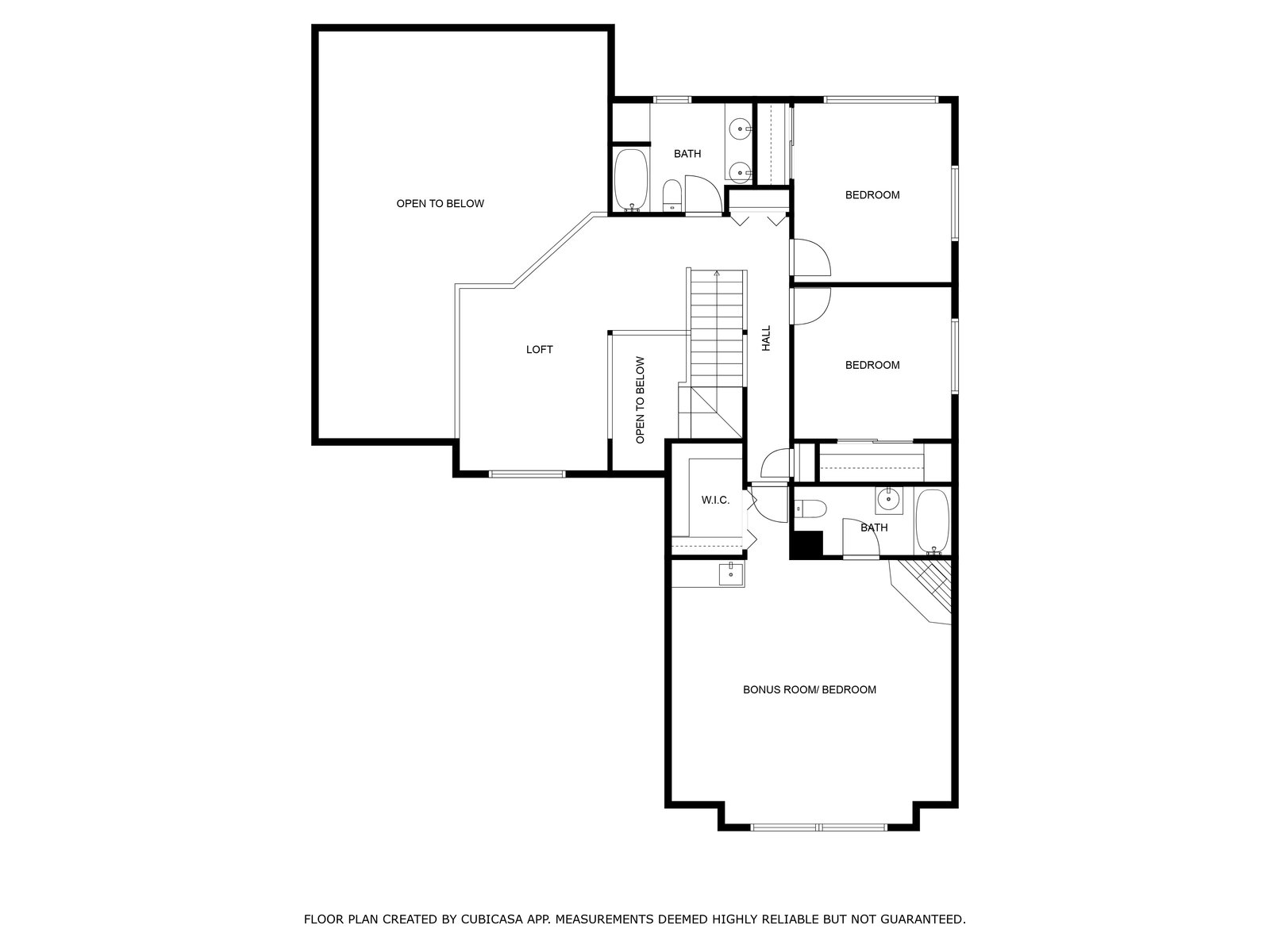Popular and spacious design in Tahoe Donner!
Tucked away on a quiet street, this home sits on a level .42-acre lot with a serene setting and offers over 2,700 sq. ft. of inviting living space. Inside, soaring wood ceilings and expansive windows fill the open layout with natural light.
The main level features a generous kitchen with stone countertops that opens to the dining and living areas overlooking the natural landscape, a convenient half bath for guests, and a large primary suite with direct deck access and a tiled bathroom with double vanity, jetted tub, and walk-in shower.
Upstairs, you’ll find two additional bedrooms, another full bathroom, a spacious loft, and a large bonus room or fourth bedroom complete with its own bathroom, walk-in closet, and wet bar. This versatile space works well for guests, extra sleeping, entertaining, or cozy movie nights.
Step outside to enjoy front and rear decks that are perfect for grilling, gathering, or simply relaxing. Additional highlights include two dramatic floor-to-ceiling stone fireplaces, a sauna, laundry room, airlock entry, attached two-car garage and a new refrigerator.
A truly fantastic Tahoe Donner home designed for both comfort and function, ready to be enjoyed by its next owners.
Property Details
Video
Photos
3D Tour
Floor Plans
Map
Presented By






