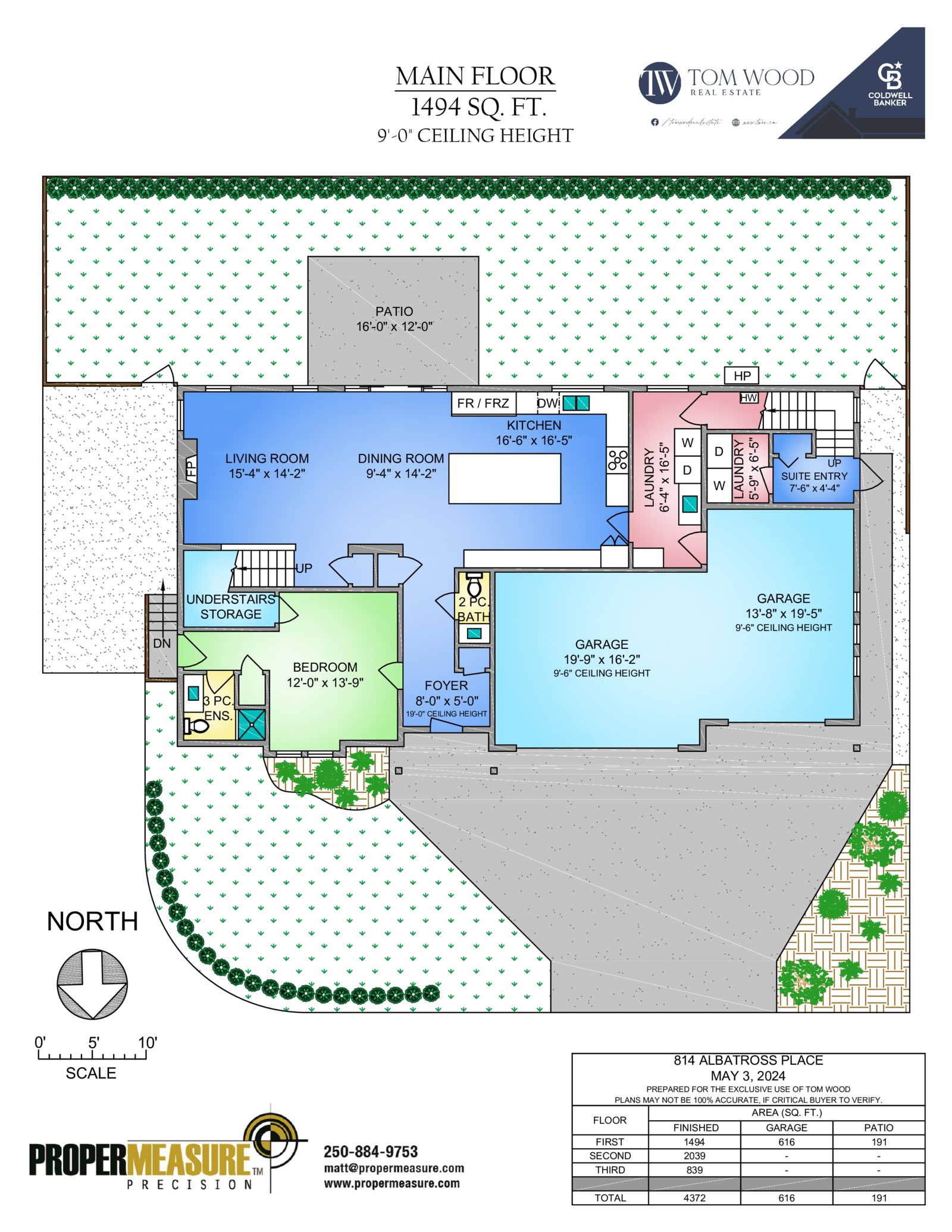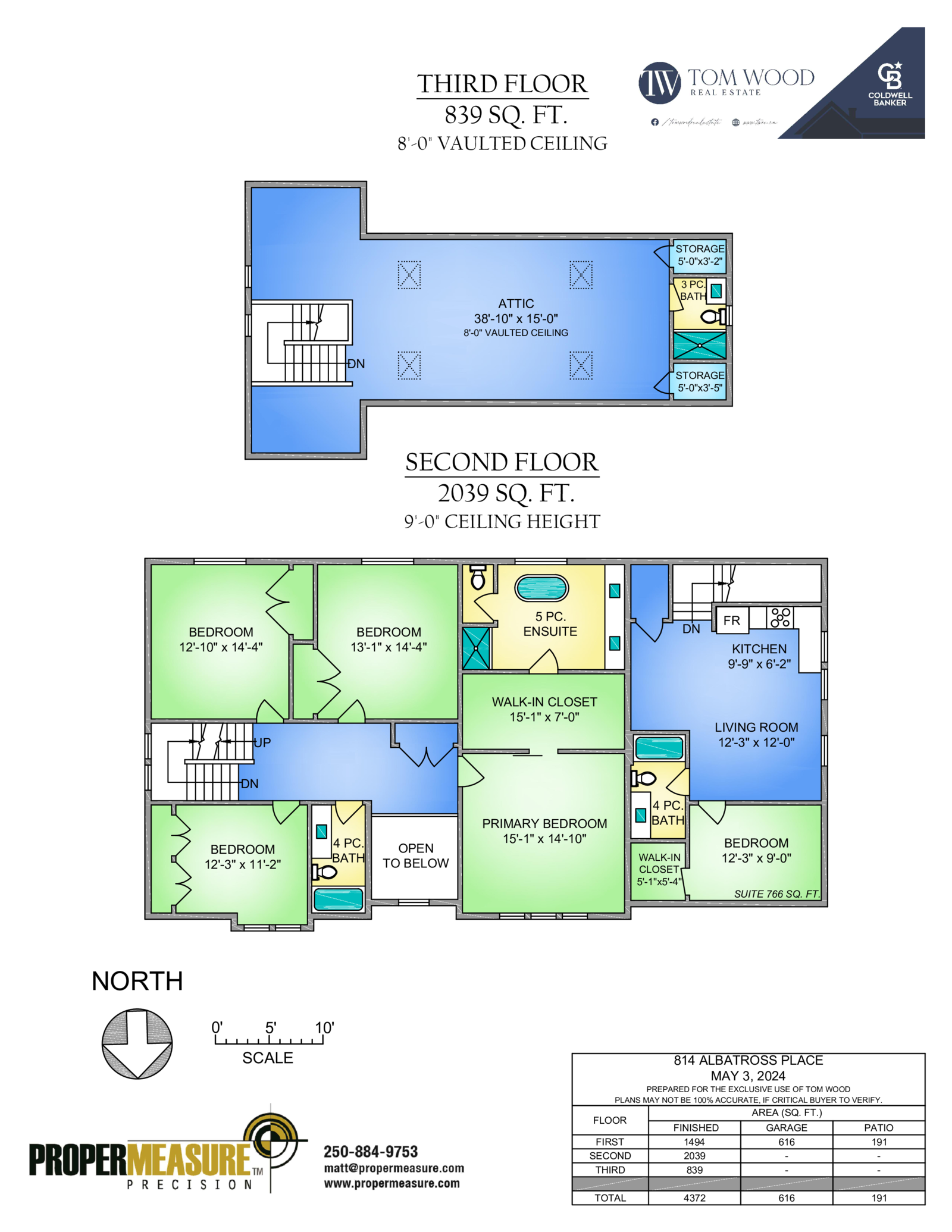
Tucked away on a quiet cul-de-sac, this stunning Bear Mountain residence features 4,372 sq/ft of living space, a triple-car garage, 6-bedrooms, 6-bathrooms, and a legal suite. Built as a personal residence and "dream home" for the developer, with exceptional attention to detail, fantastic curb appeal, and a timeless design.
The minimalistic floor plan seamlessly flows between levels, with high ceilings, oversized rooms, and bright open-concept spaces that are perfect for entertaining and everyday living. The kitchen is a culinary dream with beautiful white finishes, wrap-around cabinetry, quartz counters, an oversized island, and high-end appliances, including a gas range and a commercial-size fridge/freezer combo. On the second floor, a spacious landing overlooks the foyer with impressive 20' ceilings. The primary features a walk-in closet and a 5-piece spa-inspired ensuite with a standalone tub, plate-glass rain shower, and double vanity. On the top floor, an additional 40x15’ recreation room is ready for your ideas with a 3-pc bath, skylights, and vaulted ceilings.
The triple-bay garage is a rare find in this neighbourhood. Wired with 240v outlets for electric vehicles or shop equipment and enough storage space to satisfy any workshop enthusiast. The suite is ideally located above the garage, with its own entrance and parking area, allowing the suite/home occupants to coexist in harmony without any crossover.
Other highlights of this home include a fully ducted heat pump for efficient heating/cooling, a natural gas on-demand hot water system, in-ground irrigation with professional low-maintenance landscaping, and a south-facing backyard patio that is fully fenced, child/pet-friendly, and ideal for entertaining, gardening, or to relax on summer days.
Located in the vibrant community of Langford, this home is only steps away from world-class hiking trails, with excellent schools, restaurants, and all major amenities at your door.


