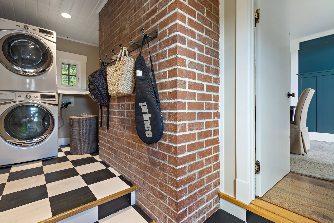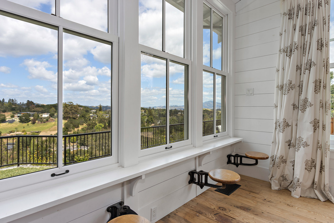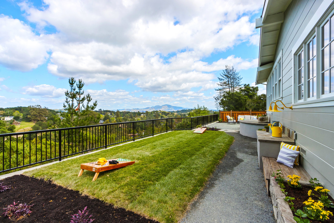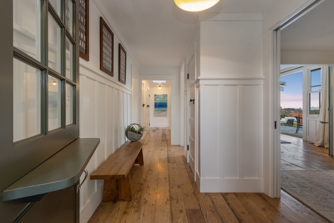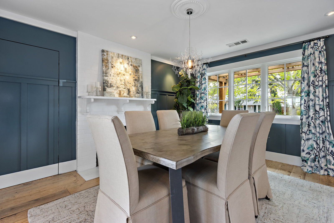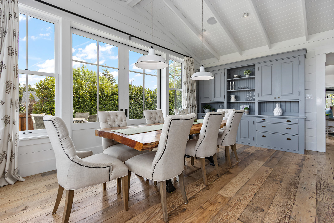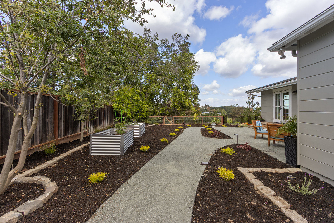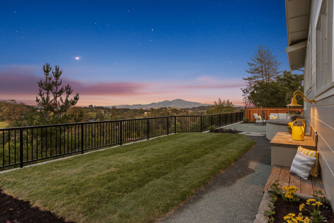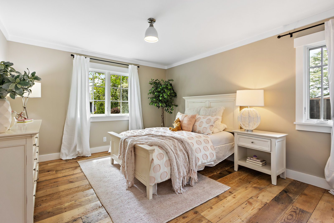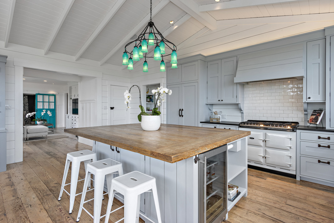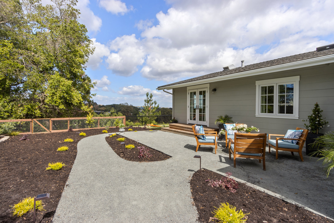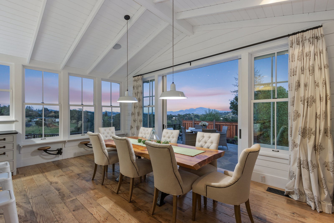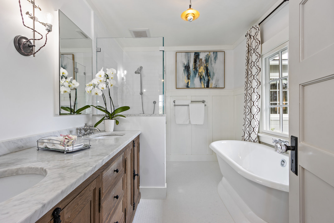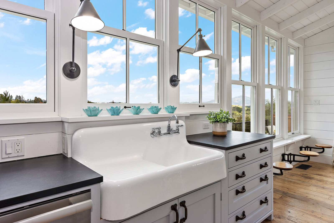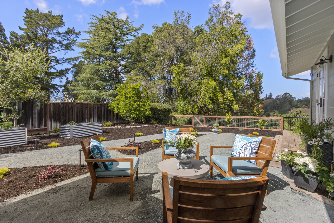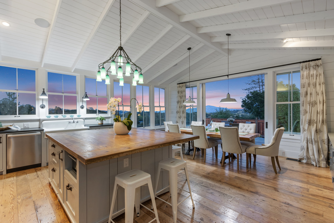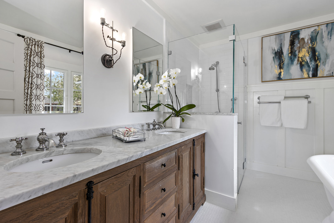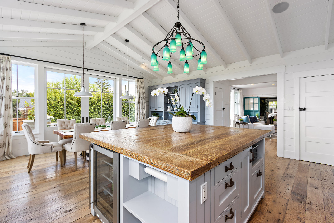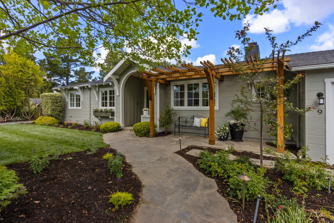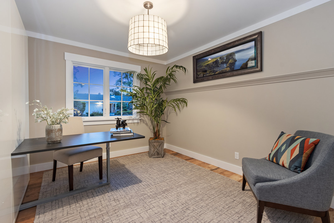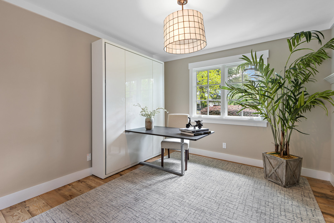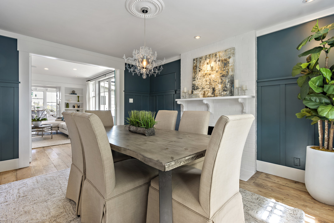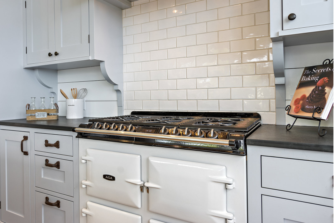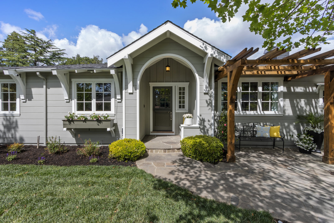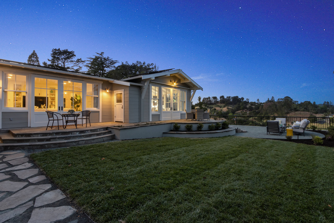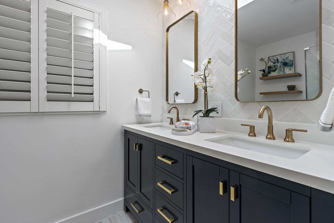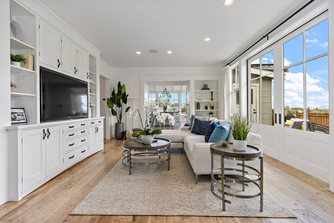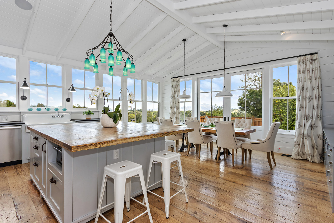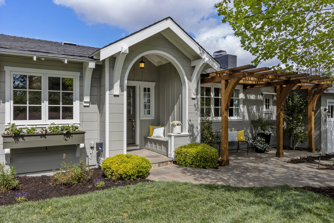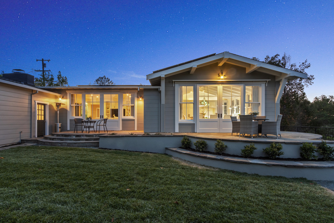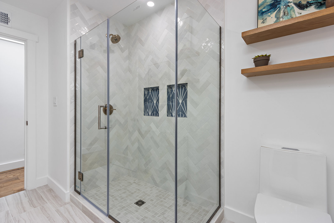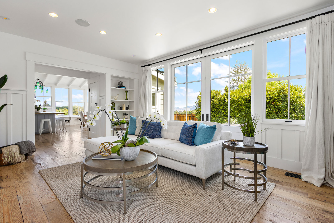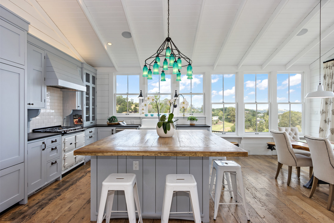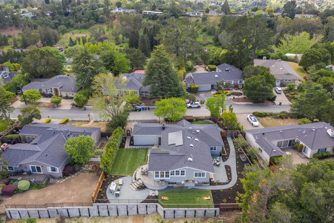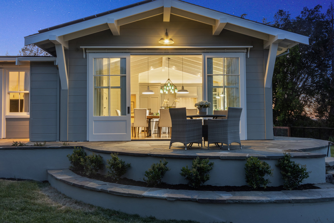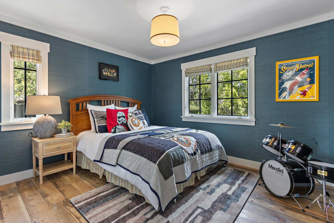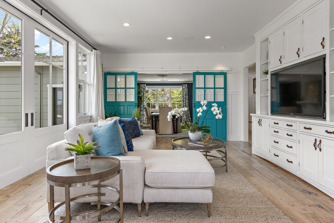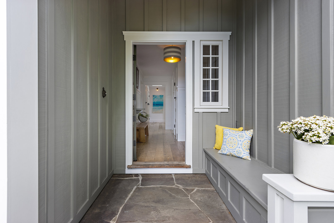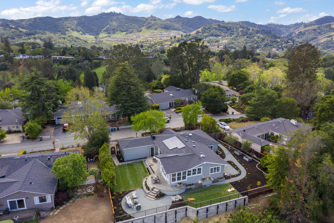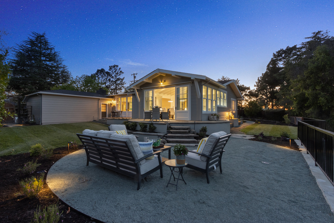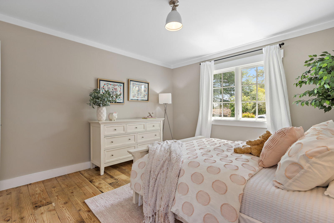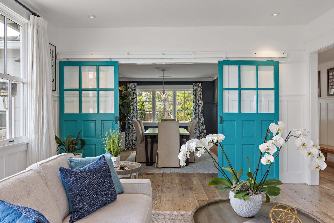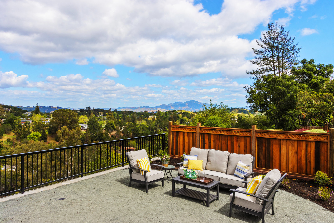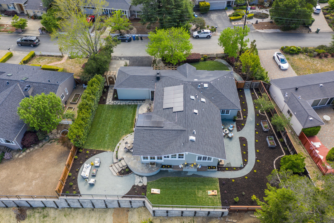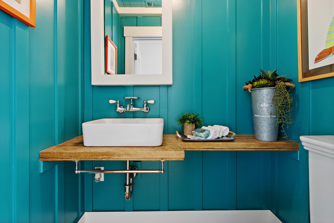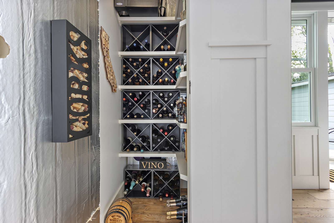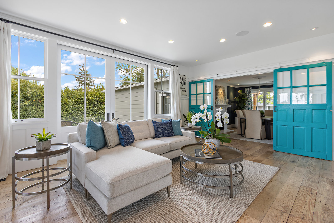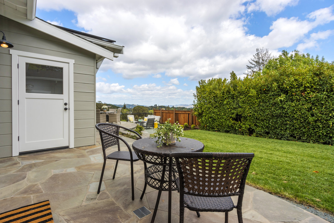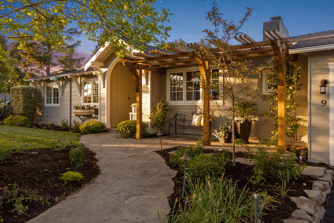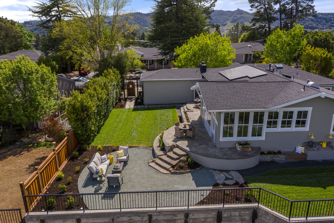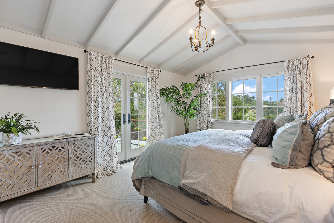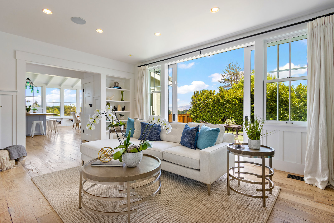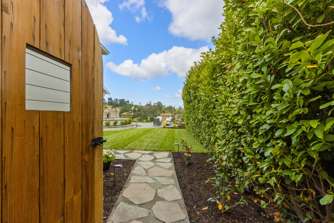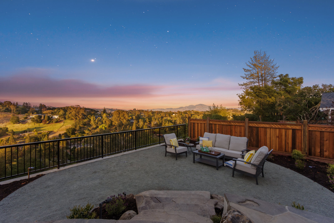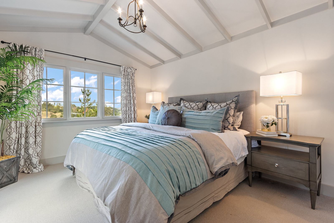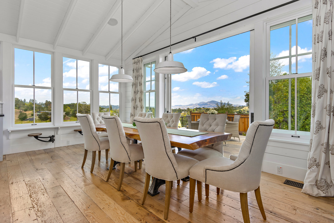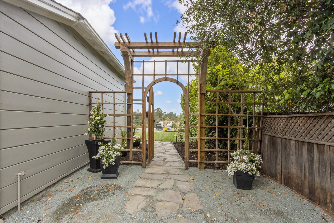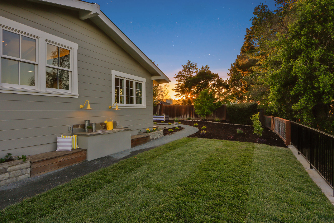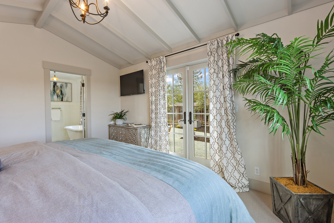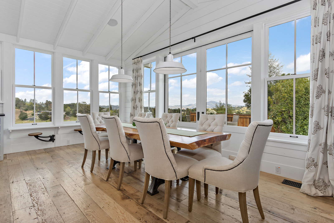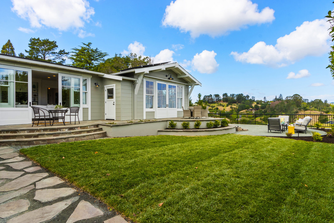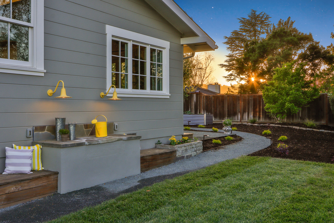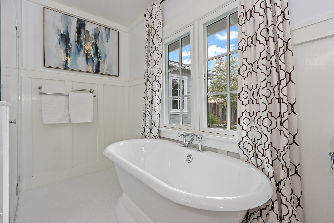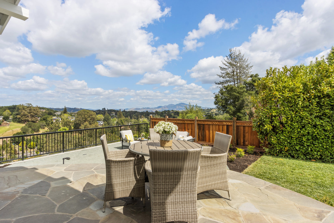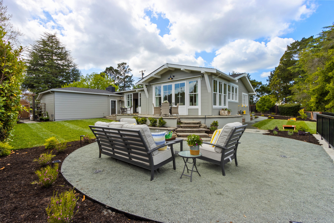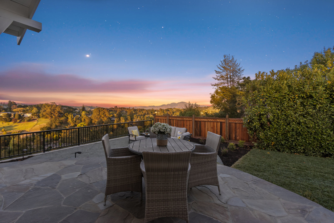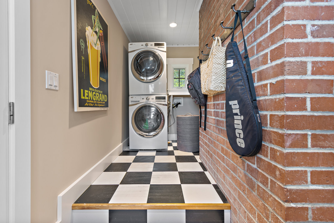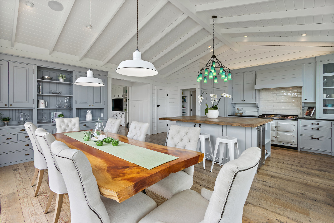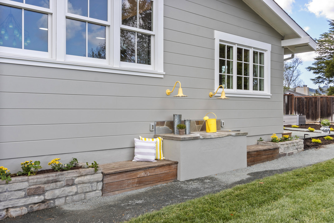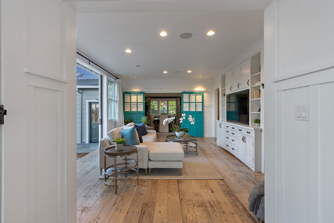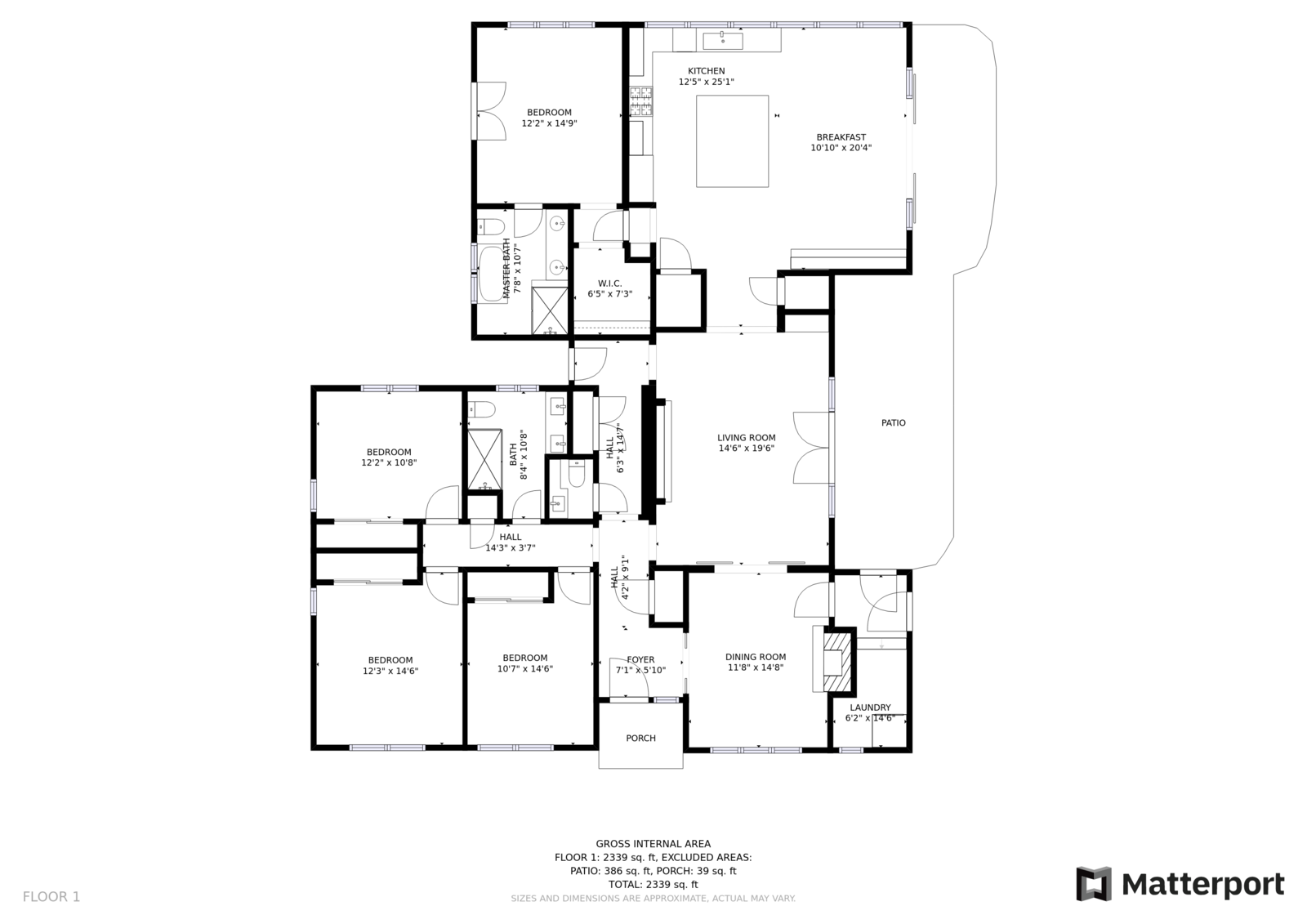
Orinda Modern Farmhouse with incredible Mt Diablo Views!
Located on the most sought-after Glorietta cul-de-sac, this stunningly remodeled home has walls of windows and nano-doors offering the ultimate indoor/outdoor lifestyle framing the majestic Mount Diablo views! As featured in tv and magazines the crown jewel of this home is the designer chef’s kitchen with an oversized casual dining area opening to the backyard. Formal living and dining rooms, sumptuous primary suite, and three additional bedrooms plus secondary bath are all meticulously designed for maximum comfortable daily living flowing to elegant entertaining. Design highlights include reclaimed hardwood floors and custom millwork throughout. The sunny level yard features multiple areas for relaxation, play, gardening and more - all surrounded by the breathtaking views. Close proximity to Glorietta Elementary, downtown and BART. This is truly a one-of-a-kind home that will constantly delight the senses.
Overview
Situated on a cul-de-sac in the heart of Glorietta
2455 square feet of single story living space
.62 Acres of maturely landscaped outdoor living areas
4 bedrooms, two and a half baths, laundry room, formal dining and living rooms, and epicurean kitchen
Front of home in remodeled 2008 -2009
Primary Bathroom and Bedroom remodeled 2010
Living room/kitchen/dining room and floor remodel completed in 2012
Guest Bathroom in 2022
New landscaping in 2022
Two car garage with additional off street parking area
Air Conditioning; NEST thermostat
Wonderful lighting throughout with Lutron lighting and skylights
Reclaimed hardwood floors throughout
Meticulously remodeled with quality and custom finishes throughout
8’ wood paneled exterior nano doors in living and dining room
Reclaimed Rim lock door knobs
Leased solar system
Entry
The arched front entry is framed by welcoming stone pathway leading to custom arbor
Exquisite landscaping including lawn area and multiple flower beds and mature trees
Dutch door opens to the entry featuring an oversize guest closet and absolutely charming powder room
Hallway featuring skylights, additional storage closets
Formal Dining Room
White brick wood-burning fireplace with wood mantle
Peaceful navy-blue wood paneling finished with custom draperies
Sliding salvaged Farmhouse barn doors in fanciful teal color provide option of opening or closing off access to formal living room
Acrylic whimsical chandelier
Formal Living Room
Oversized 8ft nano doors provide easy outdoor access
Wall of built-ins for television and storage with leather pulls
Temperature controlled wine storage room
Kitchen
Absolutely amazing kitchen with every amenity!
Vaulted wood ceilings
Beautiful black slate countertops
White wood cabinetry with oversize wrought iron barn door metal pulls.
Custom cabinetry by Mike Melino.
Glass front display cabinets with Reclaimed glass in the kitchen from a reuse store in San Leandro.
Jenn Air refrigerator with wood paneled french doors
Massive island with reclaimed wood top containing abundant storage purchased from big daddy’s antiques
12 turquoise pendant chandelier - a copy of Sarah Jessica Parker’s from her home in the Hamptons!
Subway tile backsplash
Farmhouse Stove AGA brand - shipped from England - six burner gas cooktop plus ovens.
Walk in pantry with abundant storage
Built-in bookshelf
Miele dishwasher
Farmhouse sink
Wine refrigerator
Wrought iron swing out stools are schoolhouse chairs purchased from Big Daddy’s Antiques; with counters overlooking the amazing Mt Diablo view along one wall of windows.
Huge casual dining space with built-in china hutch
8ft Nano doors leading to backyard
John Robshaw draperies
Primary Suite
Large walk in closet with custom built-in organizers for storage and skylight
Vaulted beam ceiling with chandelier
French doors to yard
Picture windows to take in the Mt Diablo view
Primary Bath
Luxurious spa-like bath with dual sink vanity from Restoration Hardware
Carrera marble countertop
Frameless glass shower
Soaking tub
Design within Reach overhead light
Bedroom Wing
Three bedrooms, one with Murphy bed
Built in closet systems with drawers and hanging storage
Hall Bathroom
Navy blue hexagon tiles and white subway tiles
Brushed brass lighting, faucets and finishes
Frameless glass hinged shower door
Navy double vanity with Quartz Counter
Skylight
Laundry Room Area
Garage and exterior access
Front loading stacking washer/dryer
Disappearing door to the laundry completed with Soss hinges
Outdoor Oasis
Storage room
Multiple lawn areas for play
Views forever!
Various patios/sitting areas for entertaining and relaxation
Vegetable beds, fruit trees and gardening area
Solar walkway lighting
Incredible Orinda location - close to transportation, swim and tennis club, award-winning schools, parks, shopping and more!

