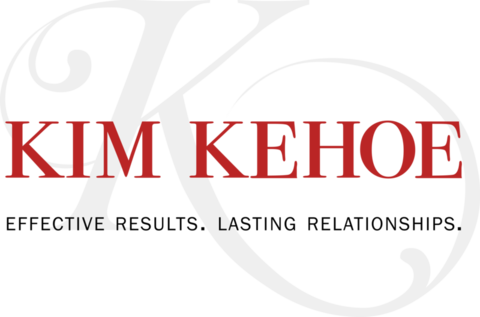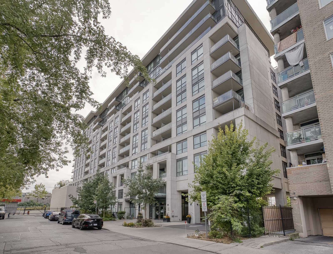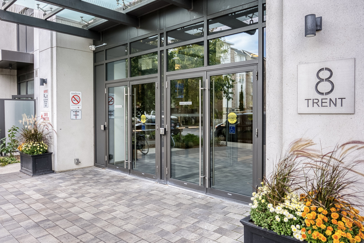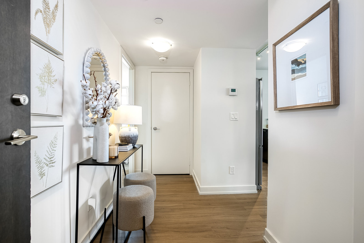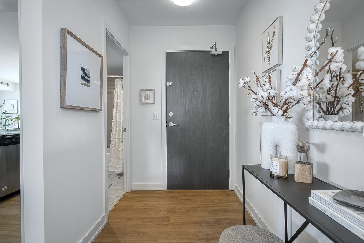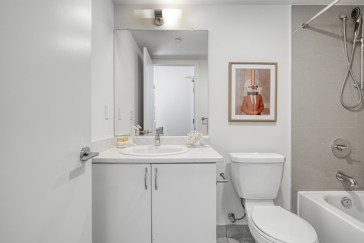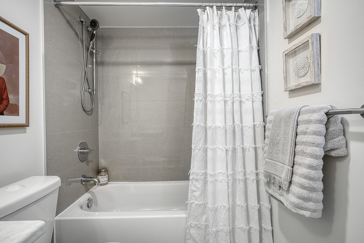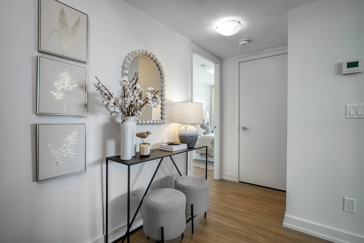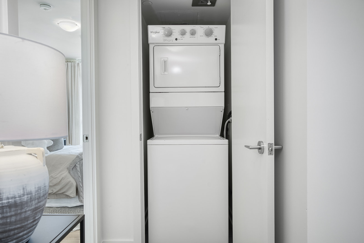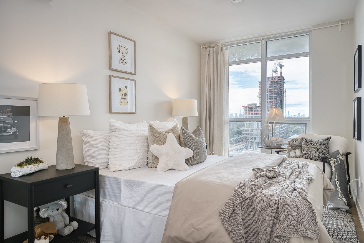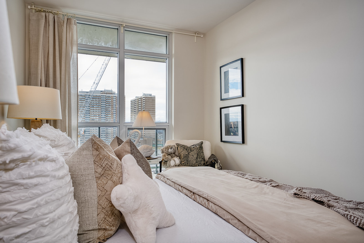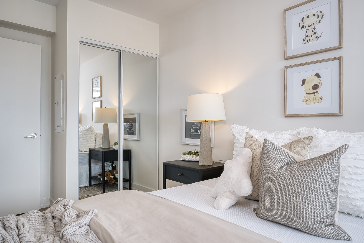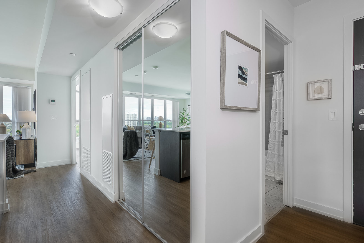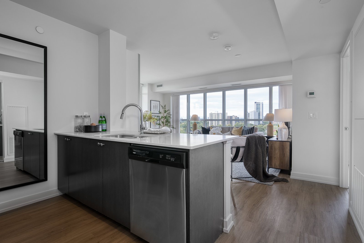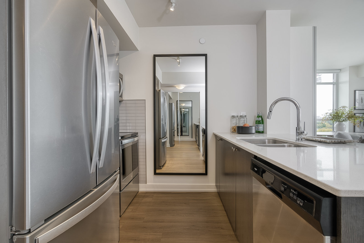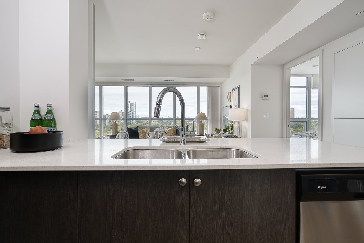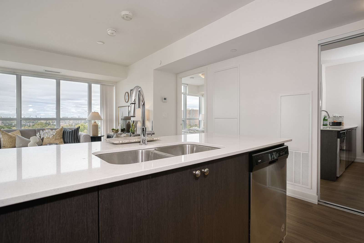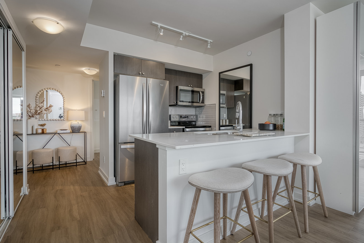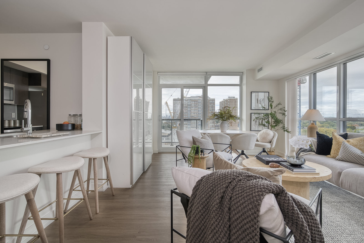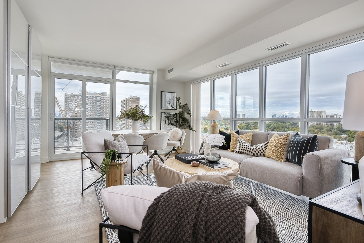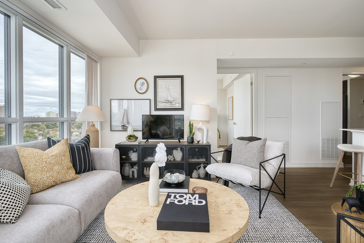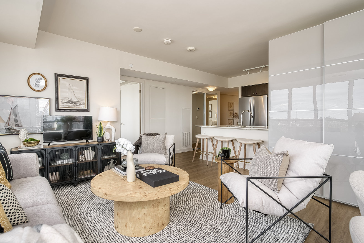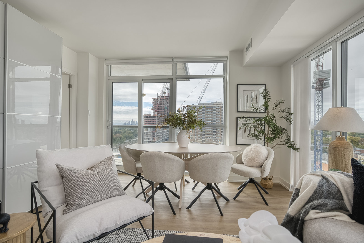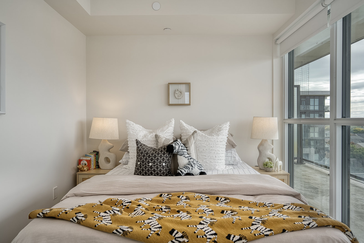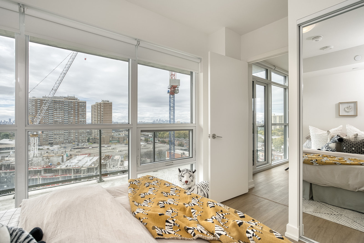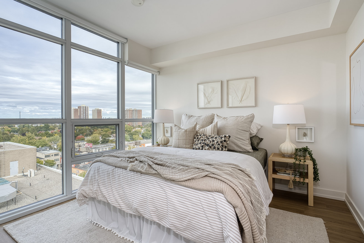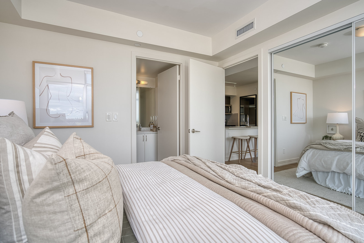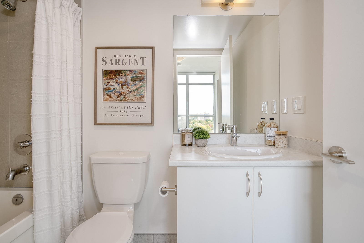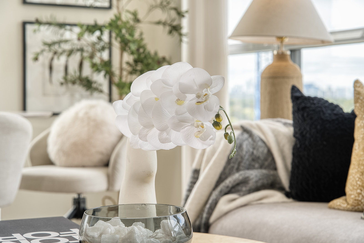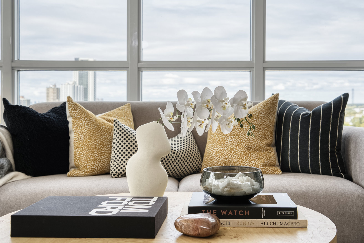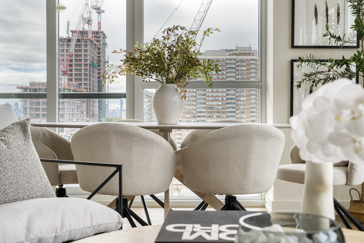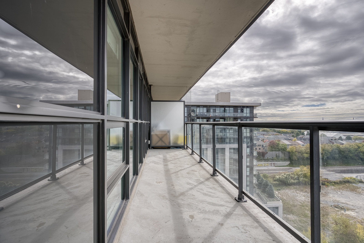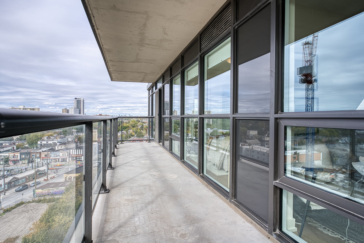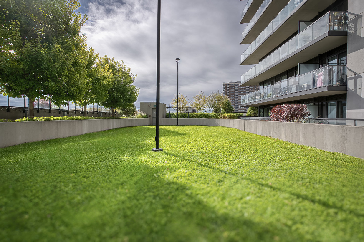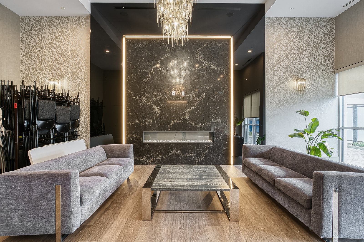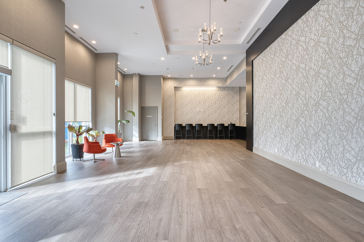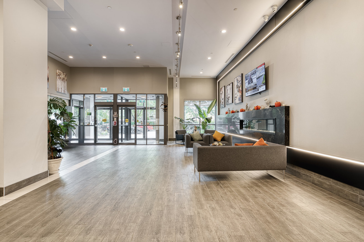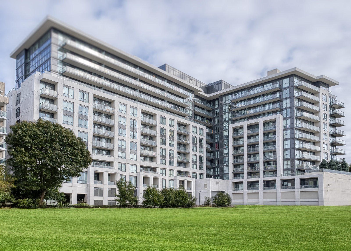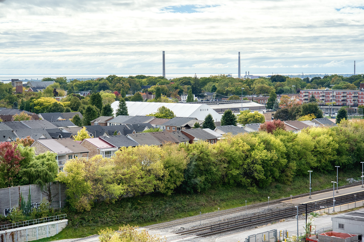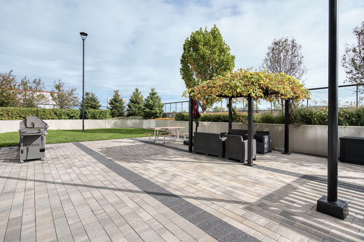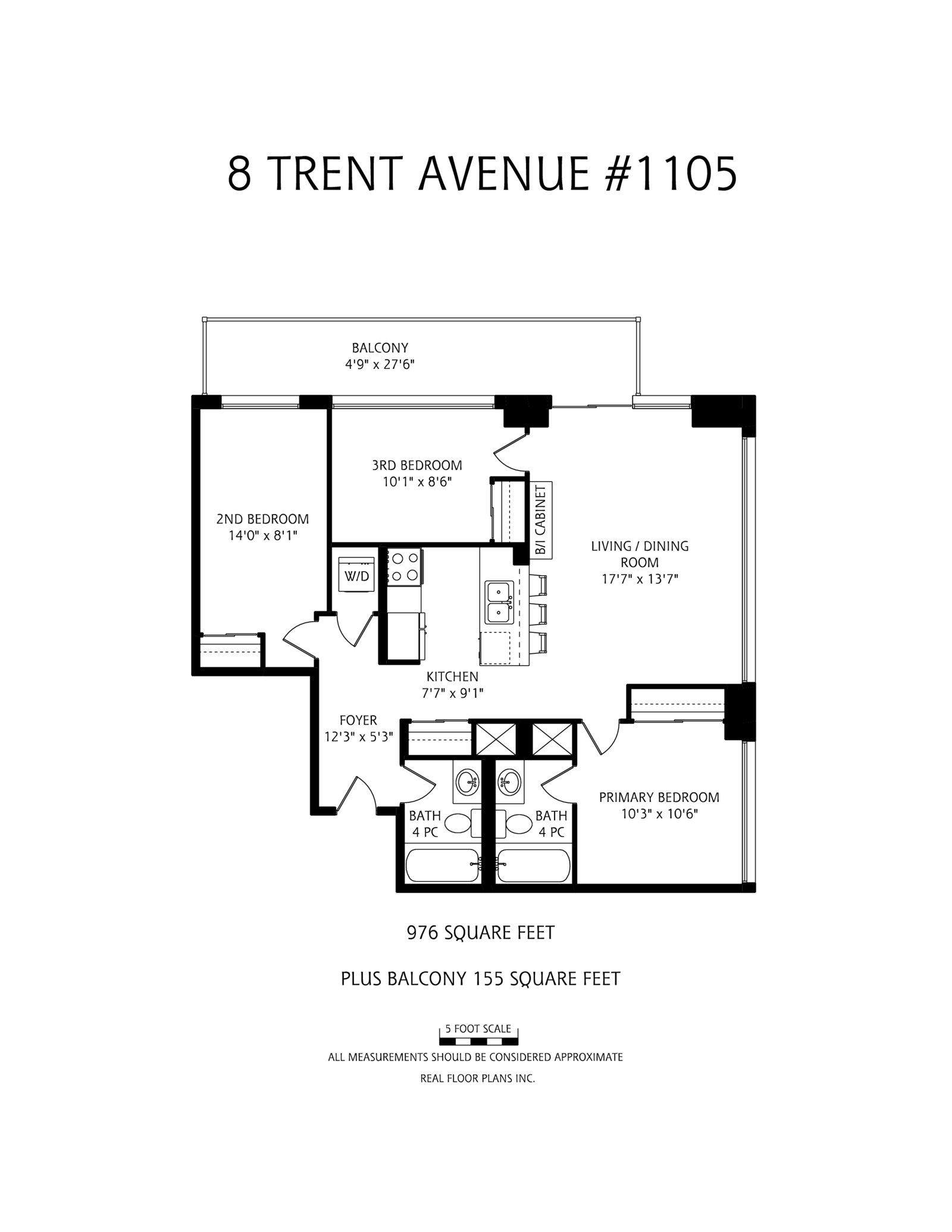
Welcome to The Village by Main, where urban convenience meets comfortable living in this spacious and light-filled 3-bedroom, 2-bathroom corner suite. Offering stunning northwest views and an ideal layout, this is a home you'll love coming back to. This beautifully designed condo features a split-bedroom floor plan, providing maximum privacy and functionality. Large, wall-to-wall windows flood the space with natural light and showcase sweeping city views. The living and dining areas are open and inviting, with newly installed luxury vinyl plank flooring adding warmth and style throughout. Step outside onto your private balcony and take in the incredible views the perfect spot to unwind at the end of the day.All three bedrooms are generously sized, offering plenty of space for rest, work, or growing families. Two full 4-piece bathrooms add convenience and comfort to everyday living. This unit also comes with one underground parking space and a storage locker, providing everything you need for easy city living. Located just steps from Danforth GO and Main Street subway station, commuting is effortless. Enjoy having shops, restaurants, parks, and all the vibrant energy of the Danforth right at your doorstep.A rare corner unit with unmatched views, space, and location. Amenities in the in the building include a Gym, Party Room, Media Room, Rec Room, Rooftop Deck (located on the 3rd floor), BBQ Area, Bike Storage, Visitor Parking, Indoor Parking, Security System and a nighttime Security Guard.
MLS E12460119
